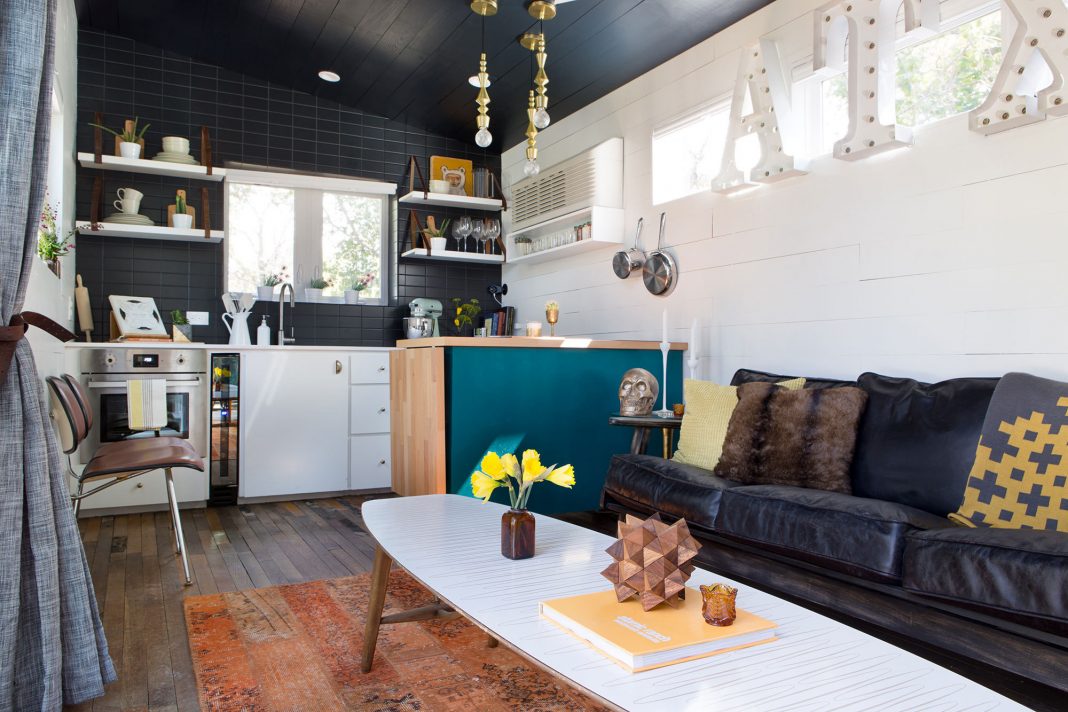Tiny homes are rising into popularity these days, with little cabins and houses popping up here and there, TV shows and articles showcasing the best tiny homes all over the world and many people investing in this simple and small home-living. Tiny homes can be great for single people, couples with no children yet, or even families with two or three kids. To put it simply, a tiny house can work for just about anyone who would like to try out this type of living.
Building a home does not really require a lot of prerequisites, just as long as it suits your comfort and taste. After all, it is you who will live in your home. But for tiny homes, there are a few guidelines that you might want to take note of, especially if you want a simple, chic, and comfortable lifestyle with a tiny home. Here are the top 10 big ideas for tiny homes.
1. Go with Loft Beds
The most ideal detail for tiny homes is to go with loft beds.
With high ceilings and lesser space needed for bedtime, you can prefer to have the bedroom upstairs while all the buzz and activity remain downstairs.
2. Consider Sliding Doors and Walls
For the main doors and walls, it would be much preferable to install sliding doors.
This is for the main door and bathroom doors. Sliding doors save up space by not having to swing the doors from one place to the other, and instead, just slide it out of the way.
3. Make Do with Less Partition
As much as you can, make do without the partitions from the room to room, except for the bathroom. Partitions may already take up space and will make the house look dull and smaller.
If you live alone or with a partner, you will need fewer partitions in the house.
4. Add Many Windows
Tiny homes look more spacious when it has plenty of natural light coming in from outside. This means it is ideal to have more windows around the house, preferably in the kitchen and bedroom (loft area).
This will also save energy for having natural light and with the breeze making the whole house feel cool.
5. Install High Ceilings
High ceilings are ideal for tiny homes because it makes the space look bigger and wider.
High ceilings will make the area feel cool and fresh, plus it is ideal for installing upstairs loft and bedroom spaces.
6. Storage, Storage, Storage
Storage and strategic ways of storing your home items is an extremely important thing to learn when you live in a tiny home. For one, clutters and items that are not stored properly can make the home look untidy and smaller.
Be sure to use and install storage in strategic locations.
7. Use the Space Under the Stairs
You will notice that in most tiny homes, the space under the stairs is given purpose to save space. In many cases, storage spaces and cabinets are installed in that area to store various home pieces.
This is ideal as well, to add foundation for the stairs and make it more sturdy.
8. Dual Purpose for Every Space
The best thing about tiny homes is that you get to utilize every area and leave no corner unused. This also means major areas in your home can have a dual purpose, which gives a cozy and intact feeling. You can double-purpose the dining area to a study or work area.
The living area may also be the entertainment area for the TV or other tiny home systems.
9. Use Light Colors for Paint and Design
Light color paint is preferable when you want to make a room look more spacious.
For tiny homes, light color paint for walls and even for the little details and design is much preferable to make the area feel open and fresh. It will even give a wider view of corners and angles.
10. Make the Above-the-Waist Area Clear and Open
Tiny homes have small spaces but it’s all about perspective – perspective of our body movements.
For tiny homes interior, it is recommended to not have anything hanging or decorated above the waist. Make the area open, except for the kitchen. Install shelves in the corners only. This will give the shoulders and arms more space to move around which will also make the space feel more spacious.
More and more people are getting caught up in the tiny-home hype and for good reason. It’s a good investment, because it is a house after all, and it is easy to maintain.
Planning on building a tiny home? You can actually build one yourself, with your own bare hands. Time to take out the do-it-yourselfer and creative mind in you to build the best tiny home.
